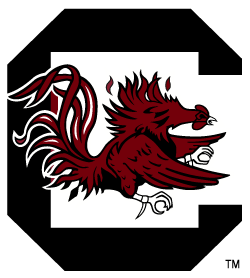The University of South Carolina Soccer Complex, located in Columbia, SC, consists of Eugene E. Stone III Stadium as well as an adjacent state of the art Soccer Operations Complex.
University of South Carolina Soccer Complex
Quick Facts
- Location: Columbia, South Carolina
- Training Site Type: University Soccer Complex
- Privacy: Total Privacy
Stone Stadium
Eugene E. Stone III Stadium was opened in 1996. The surface of Stone Stadium was completely replaced during the summer of 2009. At that time, a USGA drainage system was installed, along with new Hybrid Bermudagrass for the entire field surface.
There are multiple filming locations available inside the stadium:
- Roof of the pressbox
- Camera platforms in the stands
- A lift can be rented for behind the goal on the north side of the stadium
Quick Facts
- Location: 1313 Heyward St, Columbia, SC 29205
- Field surface: Hybrid Bermudagrass
- Stadium capacity: 5,000
- Floodlights: LEDs
- Media Area: Pressbox with internet access
Soccer Operations Complex
The Soccer Operations Complex is adjoined to Stone Stadium and houses two locker rooms, two lounges and student rooms, athletic training therapy tubs, a weight room, a cleat room and a film room.
The total size of the Soccer Operations Complex is 10,000 square feet and the weight room is 2,800 square feet.
In addition to the Soccer Operations Complex, there is access to the Dodie Academic Enrichment Center across the street that can be used as press conference space.
Amenities inside Soccer Operations Complex
More details on Amenities
-
Locker Rooms (2)
Locker Room #1
- 32 lockers
- 6 showers
- 3 toilets
Locker Room #2
- 30 lockers
- 5 showers
- 2 urinals
- 1 toilet
-
Player Lounges (2)
Two identical player lounges are located next to the locker rooms. Each player lounge includes:
- TV
- Kitchenette
- Seating Areas
- Ping Pong Table
-
Coaches' Locker Rooms (2)
Coaches’ Locker Room #1
- 2 lockers
- 2 showers
- 2 toilets
Coaches’ Locker Room #2
- 3 lockers
- 1 shower
- 1 toilet
-
Training Room
Includes treatment tables and equipment
-
Film Room
36 seats with video capabilities including projector and screen
-
Weight Room
Equipment includes:
- Williams Strength full racks with Eleiko plates with 2 weight cable stacks each
- 12 Olympic weight bars
- 8 sets of Power Blocks dumbbells – 5-90lbs
- 6 TRX resistance training straps
- 6 Rogue training air bikes
- 1 True Fitness treadmill
- 2 belt squat units
- 15 kettle bells-15-70lbs
- 6 trap bars
- 2 plyometric circular platforms-adjust up to 24”
- 1 Alter G-Anti-gravity treadmill
- 2 rowing machines
The space also includes 2 restrooms and 2 office spaces

















