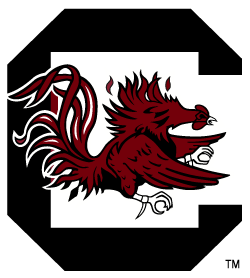Oct. 26, 2012
October 26, 2012
Dedication and Grand Opening ceremonies were held for the Rice Athletics Center on the University of South Carolina campus in Columbia today. The new Rice Athletics Center forms the northeast corner of the new Roost Athletics Village anchoring the new courtyard along with the Dodie Anderson Academic Enrichment Center.
“Our family all attended Carolina and have lasting friendships growing from those days,” said Joe Rice. “We have watched the athletic department grow and prosper. This is an exciting time for the Gamecocks and we are excited to be part of South Carolina Athletics’ success at such a pivotal time in its history. Student athletes are the core to success and they deserve the best we can give them,” continued Rice. “In this building, they will receive leadership, guidance, mentoring and most of all respect. We are thrilled about the Gamecocks’ current momentum and know this building will make a great impact on all facets of our program. It is a great honor to play a role in changing the landscape of Gamecock Athletics.”
The new facility is a three-story, 68,683-square foot facility, constructed of steel and concrete with brick and glass exterior, and built at a cost of $8.5 million. The first floor of the building consists of several public spaces including a two-story high Gamecock gallery with trophy kiosk and graphics depicting a history of passion for Gamecock Athletics. This gallery space faces the open, green courtyard to the west and is appointed with beautiful mahogany accents, Gamecock logos, and 65-inch televisions on each floor streaming great moments in Gamecock history. The first floor also houses the Gamecock Club as well as media relations, marketing and the ticket office.
The second floor is accessed either by elevator or the grand, curving monumental stair. The second level of the gallery space overlooks the courtyard with views of the new tennis facility and the Dodie. Many Gamecock sports are housed on the second floor including, tennis, golf, soccer, swimming & diving, track & field, equestrian and cheerleading. These office areas have been designed around a “pod” concept where the sports share an open area with head coach and assistant coaches’ offices on the perimeter. Each pod is anchored by a conference room that brings in a great deal of natural light, visibility and openness. Each pod is connected to the central spine of the building by small corridors with life-size graphics depicting each sport.
The third floor of the building also consists of the pods, housing the athletics administration, business and travel, and compliance departments. The pods on the third floor are further enhanced by 24-foot tall ceilings and clerestory windows, bringing in even more natural light. Another unique feature of the third floor is the Doyle and Dana McBride Terrace, a large recruiting deck that overlooks the entire Athletics Village. This 1,300-square foot space has incredible views of the Dodie, the courtyard, the new tennis facility, Williams-Brice Stadium and much more.
Additional Facts:
440,000 Feet of Data Cable (83 miles of cable).
Building is Sustainable seeking LEED Gold Certification.
The building is reducing water use by 50.3% vs. a typical office building.
26.2 percent of the building materials contain recycled material.
Over 244 tons of construction material was diverted away from landfills and recycled.
The building is over 15 percent more energy efficient than typical office buildings.












