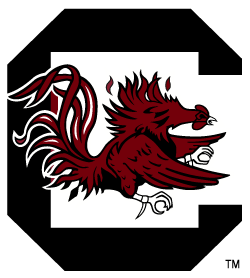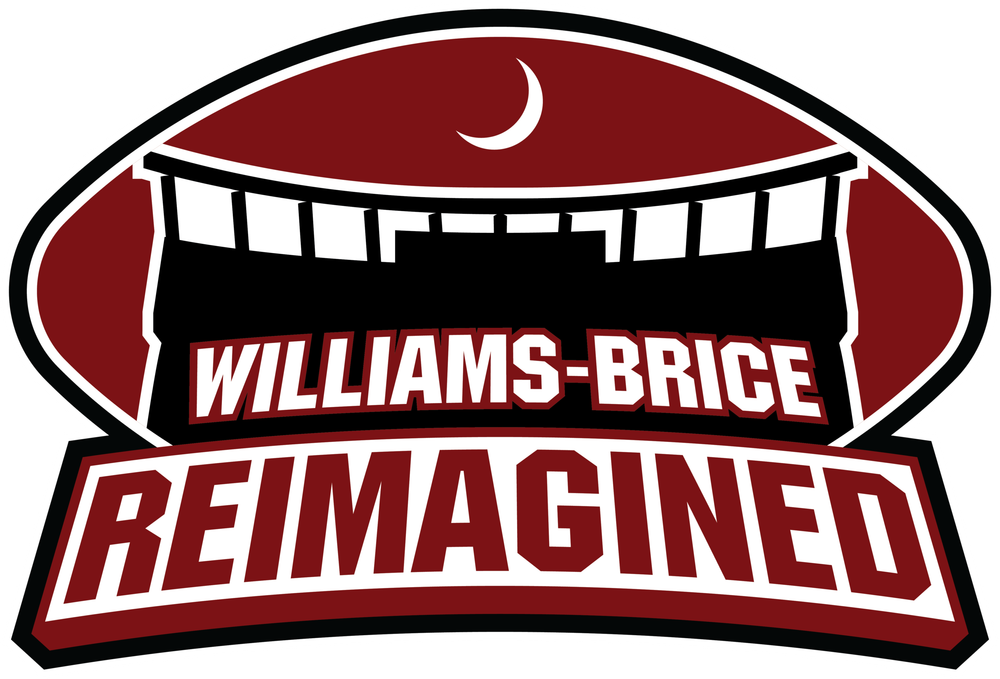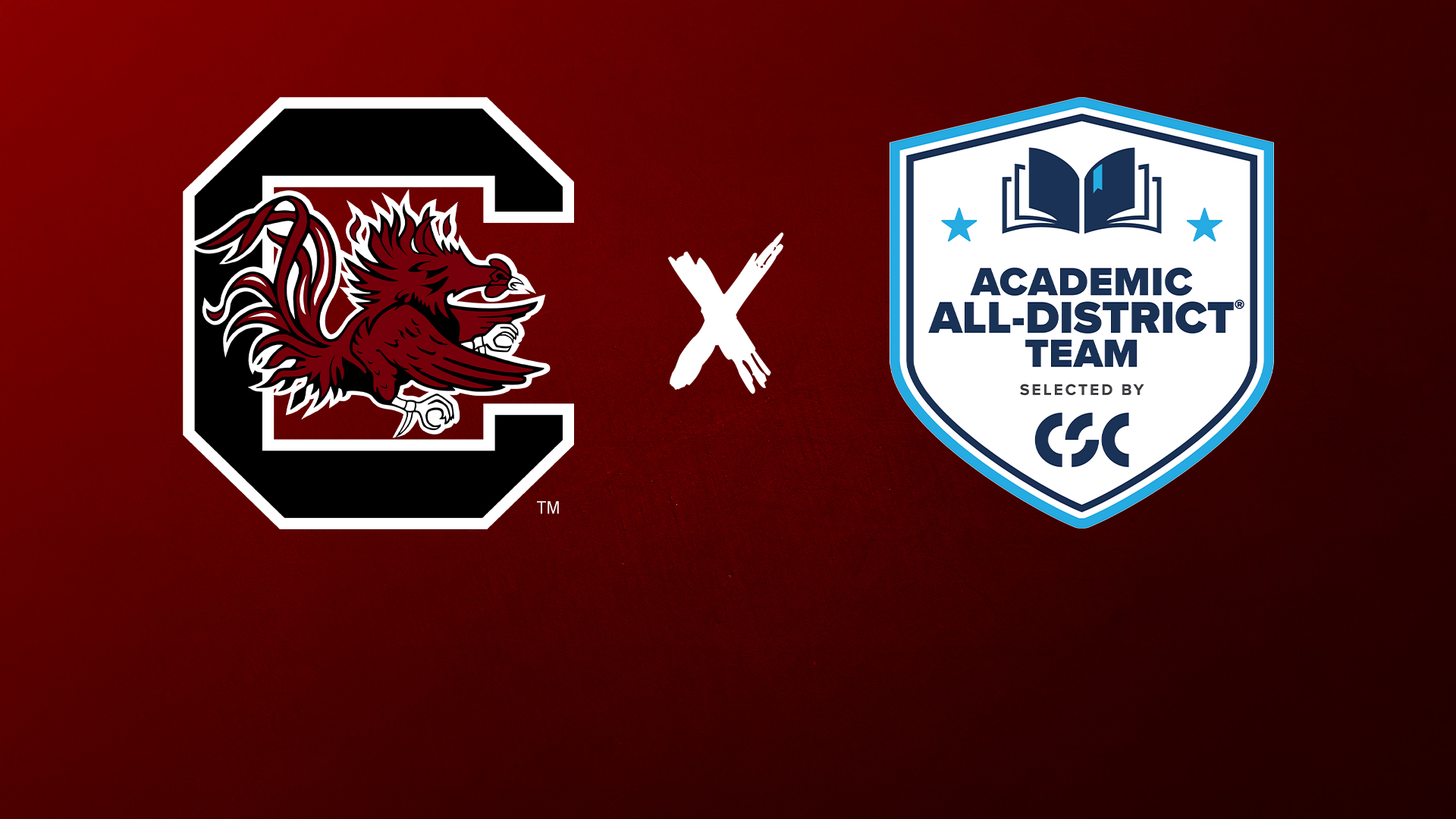
Football Operations Center Shows Commitment to Championship Experience
The Long Family Football Operations Center is more than just a state-of-the-art facility. It’s another example of South Carolina’s commitment to the future of its programs, following in the path over the last decade-plus which included the creation of Gamecock Park, the Springs Brooks Plaza around Williams-Brice Stadium, and the Jerri and Steve Spurrier Indoor Practice Facility. The $50 million Long Family Operations Center allows the South Carolina coaches and student-athletes to work efficiently towards becoming an elite football program in all phases of operations.
“The Long Center puts us at the forefront of facilities in college football,” said Head Coach Will Muschamp. “It shows a commitment from the University to future student-athletes, as well as the student-athletes we currently have on campus.”
The 110,000 square feet Long Family Football Operations Center provides the Gamecocks’ program with all that you would expect, including a top of the line recruiting center, locker room, weight room, athletic training room, coaches’ offices, meeting rooms, dining room, equipment room and player lounges; all in one convenient location, adjacent to the new Jerri and Steve Spurrier Indoor Practice Facility and outdoor practice fields.
In terms of size and space, the 24,000 square feet weight room/cardio deck and 12,000 square feet athletic training room stand out right away. The set up of these spaces adds efficiency while helping the Gamecocks train and recover.
“Everything is here, and that helps elevate the culture and the buy-in even more.”
– Jeff Dillman, Director of Football Strength and Conditioning
INSIDE THE WEIGHT ROOM
“Everything flows in the right direction,” said Jeff Dillman, Director of Football Strength and Conditioning. “You come out of the locker room and the nutrition hub is right there. You come down the hall, and the athletic training room is right there if they need to stop in before they get to the weight room.
“Right when you come into the weight room, you have 10 Armor Camp House Racks from Sorinex on the left and 10 on the right. You can do anything you can imagine, all at that rack. They did a phenomenal job of customizing these racks. I asked them to build something special that hasn’t been built. You have 20 Olympic drop zones that are built right into the floor. The whole room is considered a drop zone, and the surface is known to help with your knees and your back so that when you’re standing on it all day long, it doesn’t put pressure on your back like other floors.”
With lots of light and 45-feet high ceilings, you can’t help but feel the energy, with or without the state-of-the-art sound system and video boards. There’s a lot more equipment organized in the huge space as well as a cardio plaza, and the staff is able to put various groups through a wide variety of exercises without any wait times between the groups.
“No stone has been unturned in this place, and it really is a one-stop shop,” Dillman said. “We have three garage bay doors that open up to the practice field, so we can do outside training at any time or easily transition from squatting heavy to doing speed work outside. We no longer have to fill in all that transition time like we used to, in going from the practice fields to the weight room in the stadium. The other plus is that the players never want to leave! Everything is here, and that helps elevate the culture and the buy-in even more.
“We can have four weight groups going with a coach to student-athlete ratio of 1-to-4.”
There is also a motion capture machine, and a recovery nutrition station inside the weight room, in addition to the nutrition hub outside of the locker room.
“That’s important in recovery because you have a 30-minute window where you need to get as much absorption of protein in as possible to help rebuild the muscles,” Dillman said. “You can’t prevent all collision injuries, but you can make them stronger so there is a less of a chance of injury in those collisions.”
INSIDE THE ATHLETIC TRAINING ROOM
Recovery and rehabilitation go hand-in-hand with working hard in the weight room and on the field, and the athletic training room is just as impressive. Having everything together is huge for function and communication.
“The number one thing for me is you have the weight room right there, the athletic training room right here, and the locker room right next to it with coaches’ offices upstairs,” said Clint Haggard, head athletic trainer for football. “We can do treatments while we’re watching guys workout. We can get to them faster if anything happens, and the communication aspect is huge for everybody. We have direct locker room access here, too, which is really nice.”
In addition to everything you would expect for the daily care of student-athletes, you’ll quickly notice a sleep chamber/float tank, a hyberbaric oxygen chamber, which forces oxygen into the blood stream and helps athletes recover faster, as well as some tubs for hot and cold-water therapy.
“We call the float tank the ‘space shuttle,’ and it has super-salty water that is eight times saltier than the Dead Sea,” Haggard explained. “You float in it very easily, and the whole purpose of that is it takes all the sensory input out of you. There’s not site or sound and you’re floating; not touching anything. It helps you relax and recover. 30 minutes of sleep in there is the equivalent of about four hours of normal sleep as far as your body resting and rejuvenating. The guys have really responded to it well.
“Our cold tubs are four-times the size of what they were up at the stadium. Here, I can put 30 to 40 guys in the cold tub at one time. That helps them when they’re coming off the field or coming out of lifting; they don’t have to wait to get in. Coming out of the locker room, we have a built-in shower that they just walk through and it gets all the grass and dirt off. It’s like a carwash. Then they get right in the tubs.”
The recovery area features 15 pairs of Normatec recovery boots, zero-gravity chairs, and tables to help in the recovery process. There is also a cryotherapy room that can hold a half dozen student-athletes at once.
“They can get in and get it done quickly with their teammates,” Haggard said. “Our old facility was wonderful, but this place has so much more. Even things such as site lines are significant. I can see all the treatments going on because it’s wide open.”
The athletic training room is also filled with the newest and best equipment to help the Gamecocks work smart and efficiently to come back from injury.
A PURPOSEFUL FACILITY WITH UNIQUE FEATURES
The $50 million facility would not have been possible without the many contributions and naming donations made by various groups and individuals. While more schools are building football operations facilities, South Carolina administrators and Coach Muschamp were determined to be good stewards of that generosity by ensuring the facility enhances the championship experience for Gamecock student-athletes.
“It was important to Coach Muschamp that we not only amplify their experience as a student-athlete while they’re here, and also make sure that they’re comfortable,” said Steve Eigenbrot, Senior Associate A.D. – Development. “When you come to the facility, you’re here to do work, but they’re also college students who need a little bit of downtime and be themselves.”
While the real work is being done on the field, in the weight room, in the athletic training room, in the film room and in the meeting rooms, there are plenty features that make the Long Family Football Operations Center unique and can make an impact for the program, and in some cases, for fans as well. This includes:
BARBER SHOP

The Horry County Gamecock Club provided the naming donation for the Spur Cuts barber shop next to the team locker room. Who doesn’t want to “look good; feel good?” But the barber shop is more than just a place to get a fresh trim. It’s a social outlet that helps enhance the tight-knit family culture that the coaching staff desires, within the confines of the student-athletes’ comfort zone.
RECORDING STUDIO
South Carolina alumnus and Grammy Award-winning musician Darius Rucker made a contribution for the creation of the recording studio beside the players’ lounge. While time will tell if any of the student-athletes have the chops to follow in Rucker’s footsteps, having another creative outlet to express themselves in their downtime is another way that bonds are built within a team.
MOVIE ROOM
Better than paying for expensive popcorn and having your feet stick to the floors at a local theater, student-athletes can relax, enjoy a movie, or catch up on their favorite shows while watching on the big screen inside the movie room.
ALUMNI LOCKER ROOM

Throughout the building there are homages to South Carolina history with graphics, the NFL wall display of helmets, as well as incentive for former Gamecocks to continue to be a part of the program with an alumni-only locker room. Football alumni are welcomed to come back and train at their alma mater, while also having a space they can call home within the facility. Having those names and faces back on campus show today’s student-athletes that they can get there from here.
SOMETHING FOR THE FANS
By having a “one-stop shop” in the Long Family Football Operations Center, some of the football facilities that were previously housed at Williams-Brice Stadium will be transformed to enhance the fan experience on game day in the near future. A new section of seating will be added at the southwest corner of the stadium, which will also make room for a ground-level club area where Gamecock fans will be able to watch players take the field from a mere few feet away. Renovations of the Crews Building in the south endzone will include space to feed and host recruits along with a front-row viewing patio for the “2001” entrance.
Additionally, substantial renovations are expected to improve the experience of fans sitting on the 100 (West Club) and 400 (East Club) levels, as well as the south lower level. Donors sitting on both club levels will have priority access to renovated lounge areas that feature air conditioning and additional point-of-sale locations. These additional concessions locations are intended to assist with decreasing wait times at existing points-of-sale, particularly on the upper east side of Williams-Brice Stadium.
Along with this project targeted for 2020, there are plans to transition the first floor of the Eddie and Kay Floyd Building, which formerly housed football staff offices, into an air-conditioned club space to be opened for the 2019 season.












